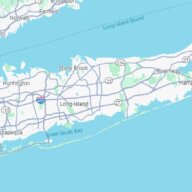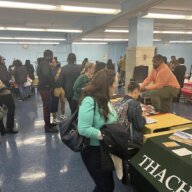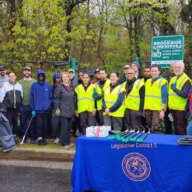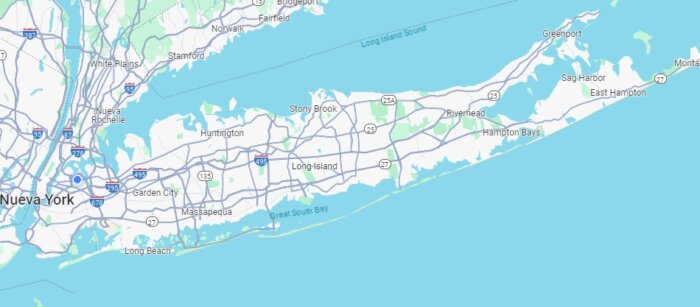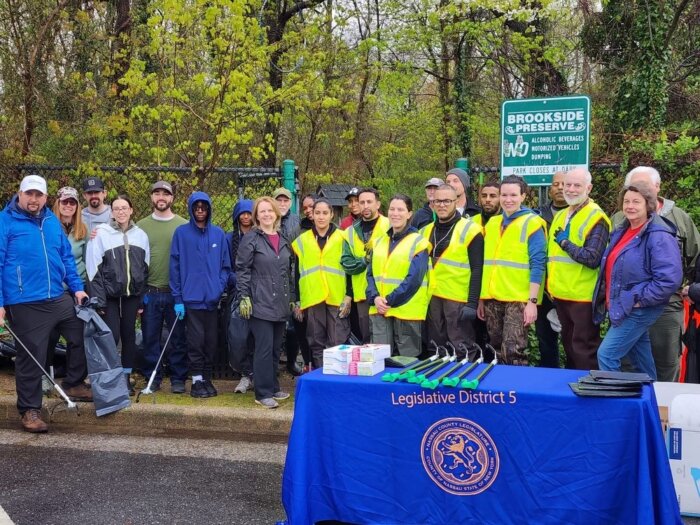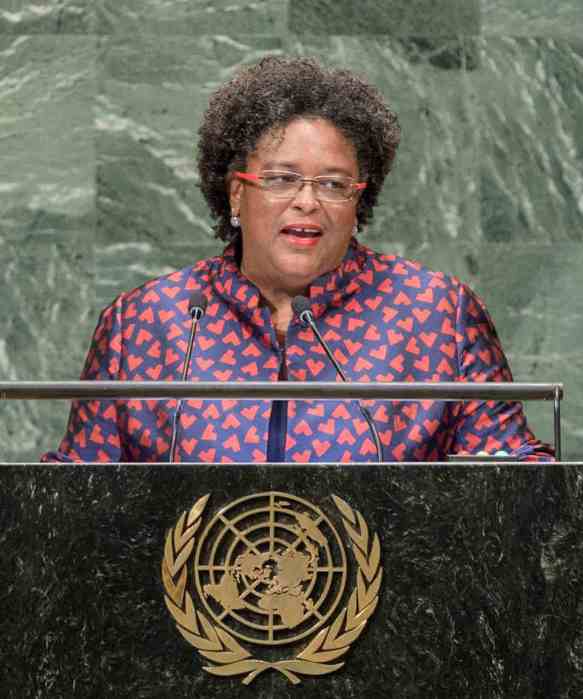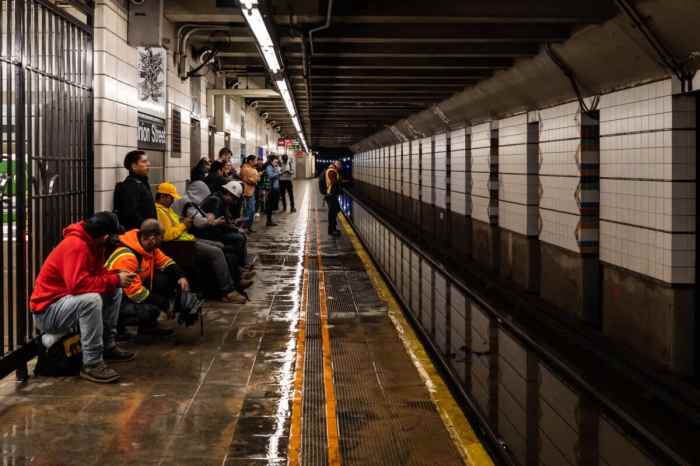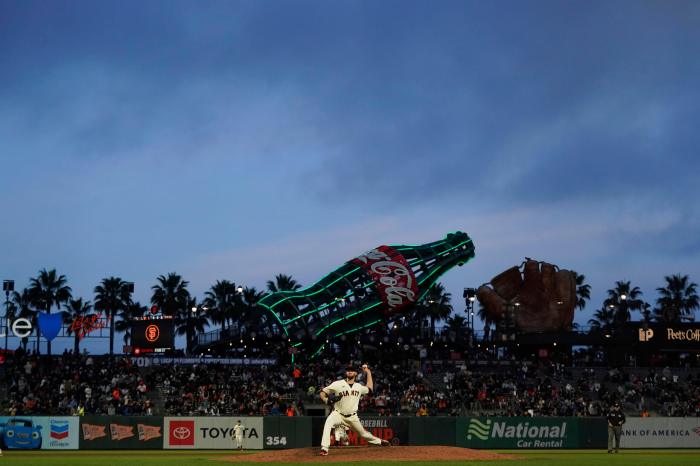NOTICE IS HEREBY given that a Public Hearing will be held before the Zoning Board of Appeals on Thursday October 26, 2017 at 6:00 P.M., in the Incorporated Village of Freeport, Main Conference Room, 46 N. Ocean Avenue, Freeport, New York, on the appeals and applications of cases as they appear on the calendar; residential applications that do not extend their prior non-conforming status may be called first; public comment invited. It is anticipated that the Board will adjourn the legislative session and enter into Executive Session until 6:30P.M.
INTERESTED PROPERTY OWNERS and other persons should appear at the above time and place to have questions answered and to voice opinions.
All applications are non-conforming with zoning regulations herein specified for the districts in which they are located.
Application #8-2017 – 55 Commercial St., Business B – Section 55/Block 234/Lot 70 – 55 Commercial Street Realty Corp – Proposed second story addition. Village Ordinance §210-6A, §210-172A(12) One parking space required for each 400 sq ft of the floor area plus parking space for two cars for each individual store. Twenty six off street parking spaces required. Plans submitted show ten.
Application #37-2017 – 87-89 S. Main St., Business B – Section 55/Block 205/Lot 127 – John Murnane Proposed new 2 story mixed use building with 2 retail stores on 1st floor & (4) 2 Bedroom apartments on the 2nd floor. Village Ordinance §210-6A, §210-80A All uses are permitted in Residence AA, Residence A, Business AA and Business A except for residential. The proposed application calls for residential on the second floor. §210-86A) Required front yard setback is a minimum of 5’. Plans show 1.5’. §210-127A2(A) Required parking for the proposed (4) 2 bedroom apartments is 8. Plans show zero.
Application #35-2017 – 160 Cedar St., Resident A – Section 62/Block 137/Lot 13 – Elizabeth Moulterie Construct 179 sq ft side/rear deck and 96 sq ft front deck. Village Ordinance §210-6A, §210-43A(2) Required rear yard setback is a minimum of 20’. Plans show a rear yard setback of 3’. §210-43B No building or structure other than… entry stair/stoop shall be constructed in a side yard. Plans show deck in side yard.
Application #36-2017 – 180 Sportsmans Ave., Resident A – Section 62/Block 88/Lot 27 – Robert Moulton Proposed 3 story one family residence with 2 car garage and rear balconies. Village Ordinance §210-6A, §210-43A(1) Required front yard setback is a minimum of 20’. Plans show a front yard setback of 10’10” §210-43A(2) Required rear yard setback is a minimum of 20’. Plans show a rear yard setback of 13’ §210-41 Lot coverage may not exceed 30% with an additional 10 % permitted for garage, 5% for an enclosed porch. Proposed lot coverage is 35.8%
Application #38-2017 – 790 Miller Ave., Resident A – Section 62/Block 183/Lot 268 – Flip 1 LLC Replace existing rear and front decks totaling 484 sq ft. Village Ordinance §210-6A, §210-43A(2) Required rear yard setback is a minimum of 20’. Plans show a rear yard setback of 3’. §210-43A(1) Required front yard setback is a minimum of 20’. Plans show a front yard setback of .5’ §210-41 Lot coverage may not exceed 30%; decks over 18” are considered part of the building attached. Proposed lot coverage is 47%
Application #39-2017 – 11 Shelley St., Resident A – Section 54/Block 325/Lot 1 – Flip 1 LLC Elevate 240 sq ft deck and construct new 133 sq ft deck and construct 80 sq ft front terrace with new driveway. Village Ordinance §210-6A, §210-43A(2) Required rear yard setback is a minimum of 20’. Plans show a rear yard setback of 15’
Application #40-2017 – 65 Lester Ave., Resident A – Section 54/Block 336/Lot 123 – Bernadina Kerasiotis Proposed 40’4” x 13’11” rear entry wood deck. Village Ordinance §210-6A, §210-43A(2) Required rear yard setback is a minimum of 20’. Plans show a rear yard setback of 10’. §210-41 Lot coverage may not exceed 30%; decks over 18” are considered part of the building attached. Proposed lot coverage is 39%
Application #43-2017 – 6 Brooklyn Ave, S – Section 55/Block 264/Lot 3 – Merope Tardieu Construct two (2) residential units above retail store. Village Ordinance §210-6A, §210-91B Not specifically permitted use. Plans show apartments in a Service Business zone. §210-172 Required parking for the proposed studio and (1) 2 bedroom apartments is 3. Plans show zero.
Application #44-2017 – Plaza West, Residence Apartment – Section 55/Block 289/Lots 4-13, 18, 19, 21-25, 27, P/O 28, 120, 220-224, and Section 55/Block 111/Lot 2 Otherwise Known as Plaza West – Freeport Plaza West, LLC. Proposed construction of 7 story 249 unit apartment building with retail & restaurant use. Village Ordinance §210-6A §210-46A Retail and restaurant space not permitted. §210-47A maximum height and stories exceeds current requirements. §210-48 proposed application requires a variance of density for total sq ft provided per apartment. §210-49B lot coverage exceeds the 40% maximum permitted by code. §210-49C sufficient open space not provided in proposed application. §210-49D sufficient outside recreation space not provided in proposed application. §210-51A, §210-51B, §210-51C front, side, rear setbacks provided are less than what is required in code. §210-172A(2), §210-172A(12) sufficient parking is not provided in proposed application. §210-170 sufficient corner clearance is not provided in proposed application.
BY ORDER OF THE ZONING BOARD OF APPEALS
Pamela Walsh Boening, Village Clerk
Issue Date October 12, 2017







